




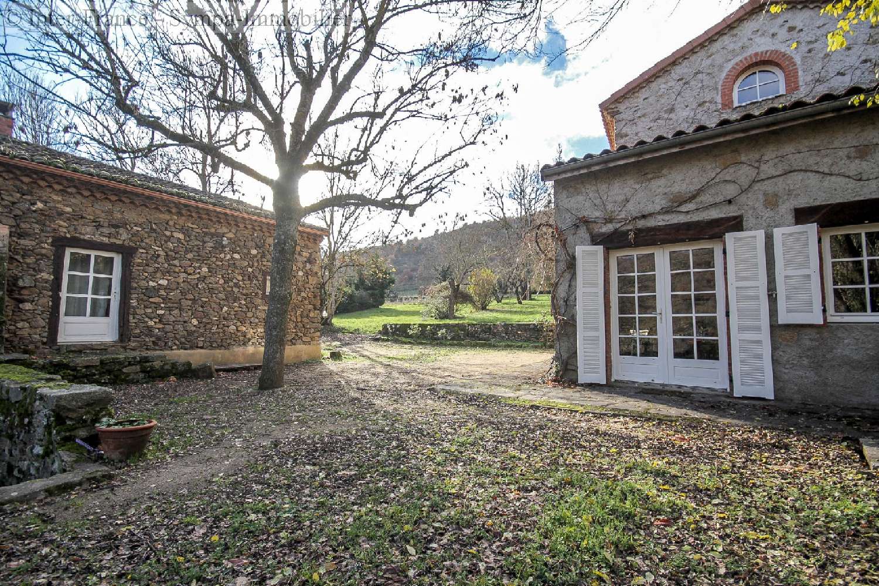
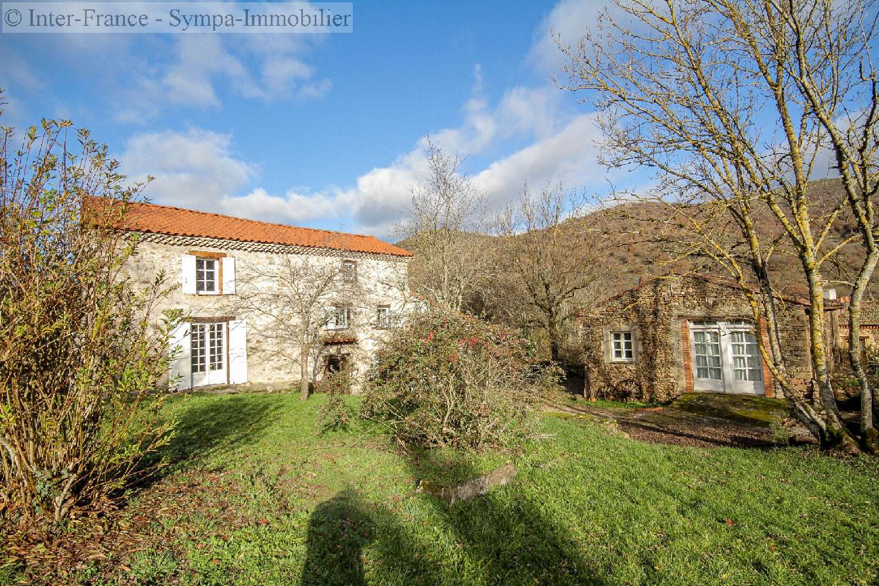
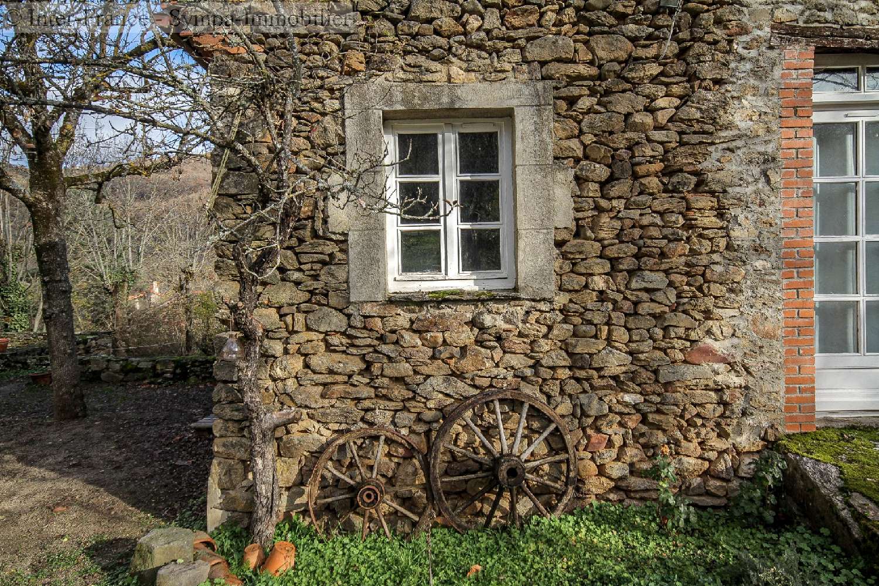
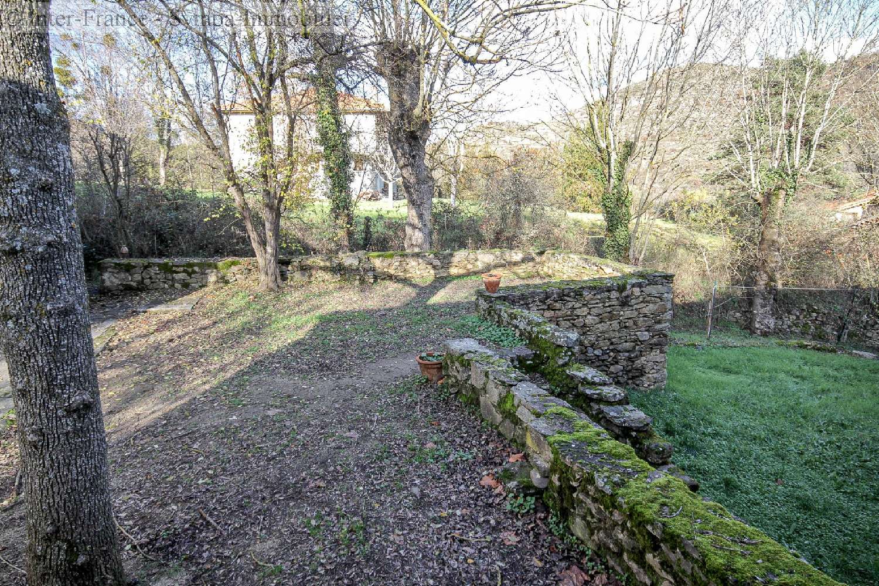
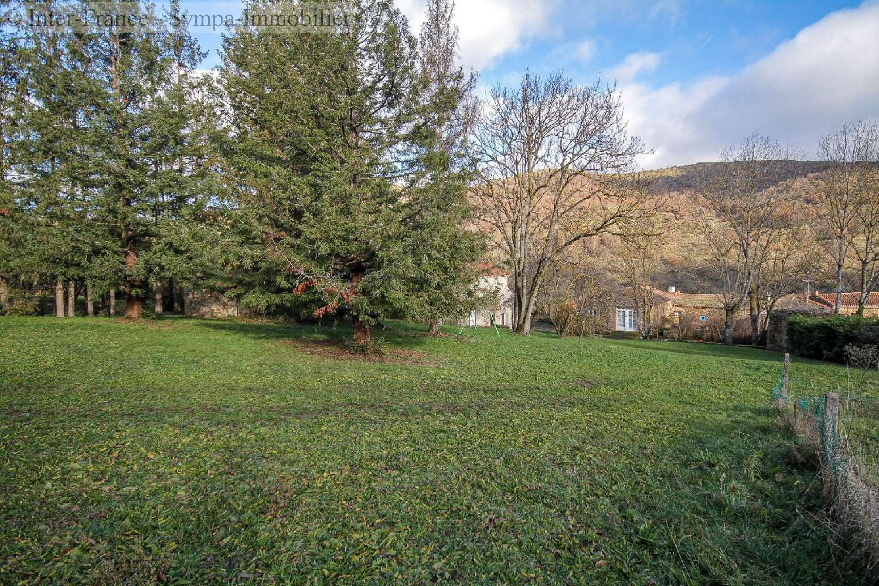
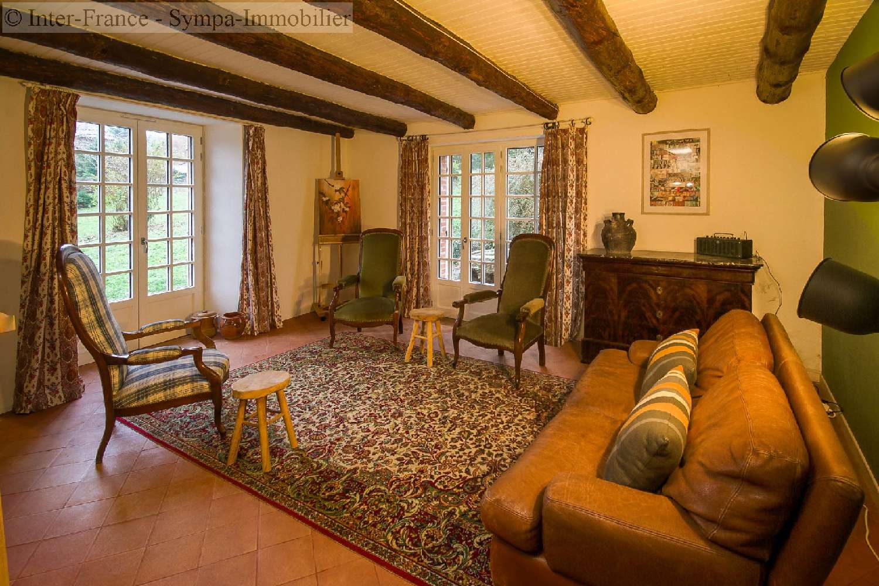
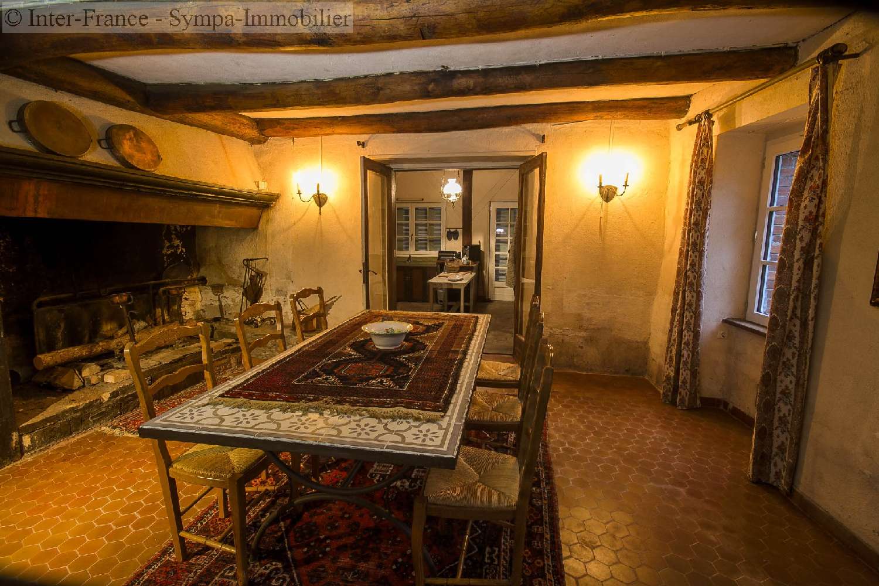
- home
- house
- Auvergne-Rhône-Alpes
- Haute-Loire
- reference V7251
house for sale Haute-Loire
At the edge of a quiet hamlet, which is part of the Villeneuve d'Allier/St Ilpize municipality, these two houses are situated on a 3000m2 garden. In the heart of the beautiful and rugged valley of the Allier river. The main house, with a living area of 154m2, has a living room on the ground floor with patio doors to the terrace and garden, a storage room or office, a dining room with a fireplace, and a kitchen. On the first floor, there is a bedroom (20m2) with an en-suite shower. On the second floor, there are three bedrooms (22m2, 17m2, and 10m2), one of which has an en-suite shower, a bathroom, and a toilet. In addition to the fireplace, the house has electric heating and is insulated. In the summer of 2023, the roof was renovated, and all windows were replaced with double glazing. The en-suite shower on the first floor was also completely renovated and installed in the summer of 2023 The second house has a large salon of 38m2 on the ground floor, a kitchen, bathroom and separate toilet, and two bedrooms (10 and 12m2). The first floor is a loft of 36m2. This house has a complete basement with a large cellar of 13.50m by 6.50m, which can be used as a workshop and storage. The kitchen has recently been completely renovated and installed (in 2023). In addition to a fireplace in the salon, the heating is electric. This house is equipped with double glazing and insulation. Both houses are connected to the public sewer. There are several terraces and a garden with (fruit) trees, borders, and grass around the house. The entire property is fenced. There are plenty of opportunities for hiking, cycling, and water sports directly from the house. A path to a river beach can be reached within two minutes from the house. The towns of Langeac and Brioude can be reached within 15 minutes by car via well-passable roads. Here, all commercial, medical, and entertainment options can be found.
| reference: | V7251 |
|---|---|
| departement: | Haute-Loire |
| near: | Auvergne-Rhône-Alpes |
| property type: | house |
| price: | EUR 375.000 |
| m2 surface: | 0 m2 |
| m2 terrain: | 3.000 m2 |